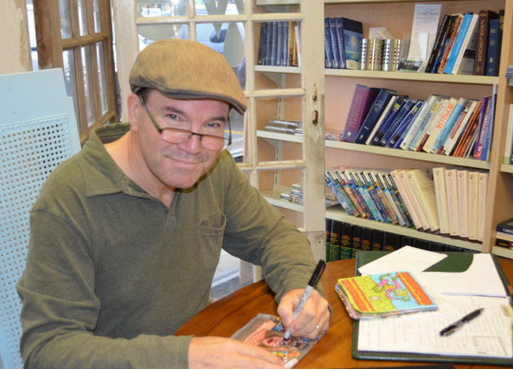Today is day #3 of my Architecture series. I am part of a program next week called ‘CHiTCHaT+11 put on by the Young Architects Forum of Tulsa. I did the architecture drawings in anticipation of that event and thought I would use the opportunity to take a look at some important architects.

Mies van der Rohe
Ludwig Mies van der Rohe (1886-1969) is another of the great 20th century internationalists, like Le Corbusier who I highlighted yesterday. A German who immigrated to the United States (also like Le Corb) he built what can easily be considered some the most iconic examples of the modern style.
Some Examples
The Barcelona Pavilion – 1929

Barcelona Pavilion – 1929

Barcelona Pavilion – 1929

Barcelona Pavilion – 1929
The ‘Barcelona Pavilion’ was actually the German Pavilion at the 1929 Barcelona International Exhibition in Barcelona, Spain. It was meant to be temporary and was, being dismantled in 1930. The acclaim for this seminal example of the international style was so great however that it was eventually rebuilt to the same specifications in the 1980s.
One way to judge it’s radical nature at the time is to imagine what else was being built at the time. Traditional buildings were still sporting an overwhelming array of decorative facade elements that hid the structure. Mies and others led the spirit of the times and built using a new architectural language. They used glass, steel, concrete and stone in a way that showed the construction, not hiding it behind fancy facades.
Farnsworth House, 1946-1951

Farnsworth House. 1946-51, Plano, Illinois

Farnsworth House. 1946-51, Plano, Illinois – Interior

Farnsworth House. 1946-51, Plano, Illinois – Interior

Farnsworth House. 1946-51, Plano, Illinois

Mies van der Rohe – Chair
The Farnsworth House is known as one of the first residences built in the modern Internationist style. The idea was to have as much freedom as possible in the interior space so walls were kept at a minimum with the entire facade being floor to ceiling windows. It’s interesting to note that like one of his contemporaries (though much different stylistically) Mies also designed the furniture for many of his interiors, keeping in the same vein of minimalist design.
Seagram Building, 1954-1958, New York City

Seagram Building, 1954-1958

Seagram Building, 1954-1958, Interior

Seagram Building, 1954-1958, Interior
This is the sort of building that passersby don’t take a second look at, and in New York City, you can see why. There are a LOT of buildings there that on the surface seem to be similar. But the truth is this building was the first modernist skyscraper in NYC. It was innovative in it’s materials, it’s design and it’s constructions. One fact is often overlooked by the casual viewer and that has nothing to do with the building itself, but where the building is. It does not take up the entire lot, which was the practice at the time. Mies convinced Seagram executives that by making the building have a smaller footprint that allowed for a air and sun drenched plaza in front of it, it would both stand out architecturally and would invite the employees and community into the space in a welcoming gesture. It seems so passe now to have a plaza/sitting area, but it was a radical idea at the time.
Toronto-Dominion Center, 1963-1969, Toronto, Canada

Toronto-Dominion Center, 1963-1969 – Gas Station

Toronto-Dominion Center, 1963-1969 – Gas Station
I just included this structure because I thought it was humorous to think of driving into a Mies Gas Station!
_________________
Here are the other Architects and historians I’ve written about so far:
- Julia Morgan
- Le Corbusier
- Mies van der Rohe
- Spiro Kostof
_________________
Here is a poster of all four architecture drawings available via Zazzle.
________________________


